
Welcome to The Jephson Portfolio The Jephson Lifestyle Site Plan and Availability Jephson Court Houses The Jephson Apartments A Regency Town Full of Contrasts The Spitfire Difference Next Steps
01 / 34
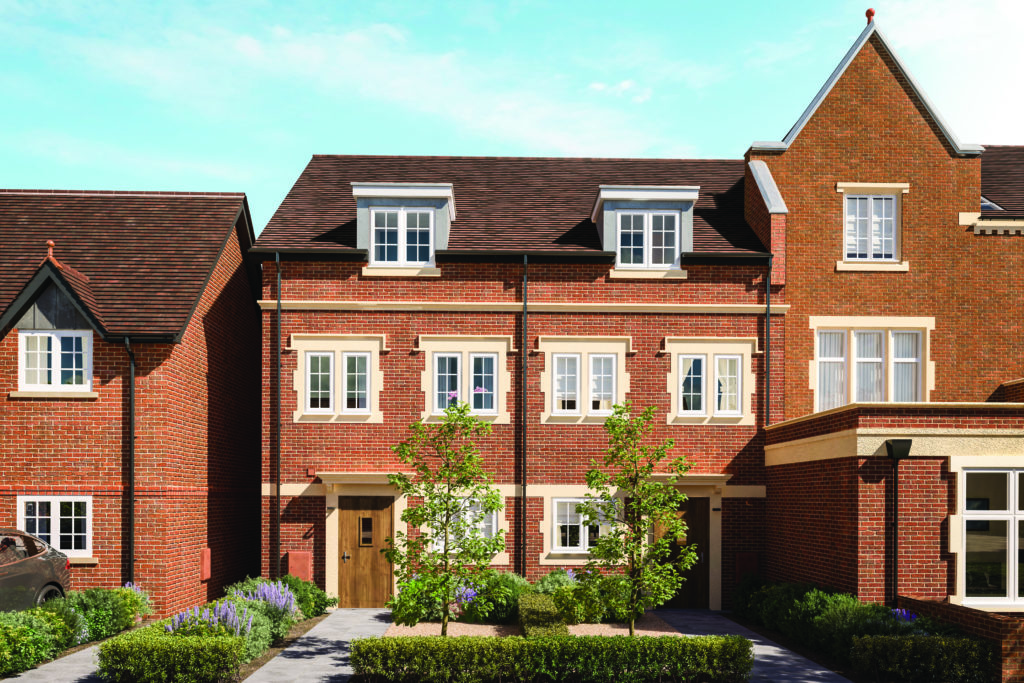
Welcome to The Jephson Portfolio
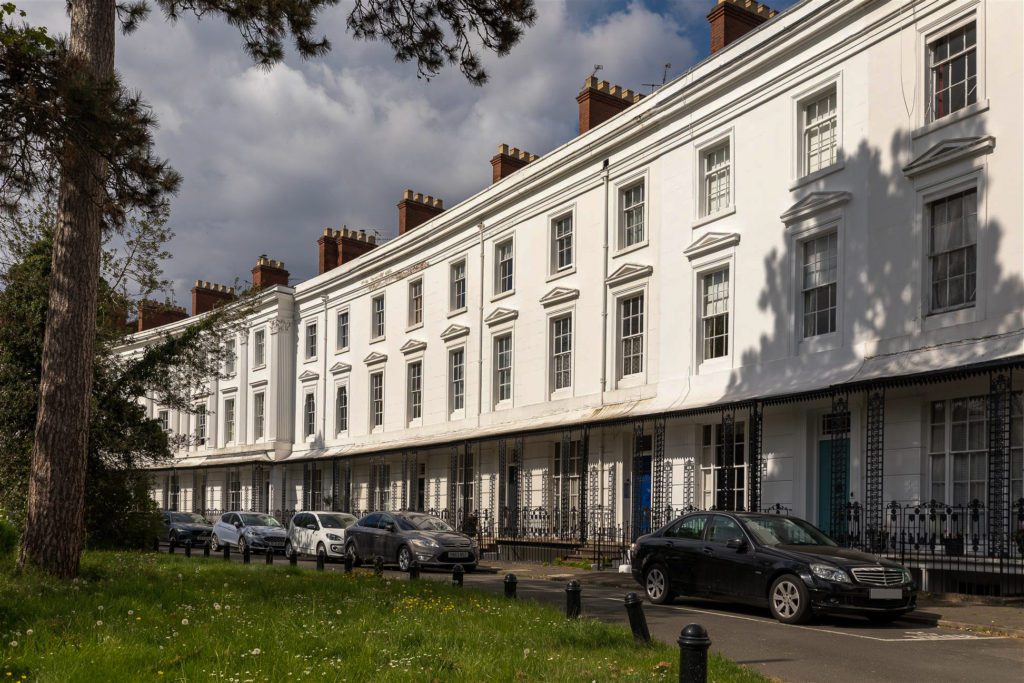
The Jephson Lifestyle
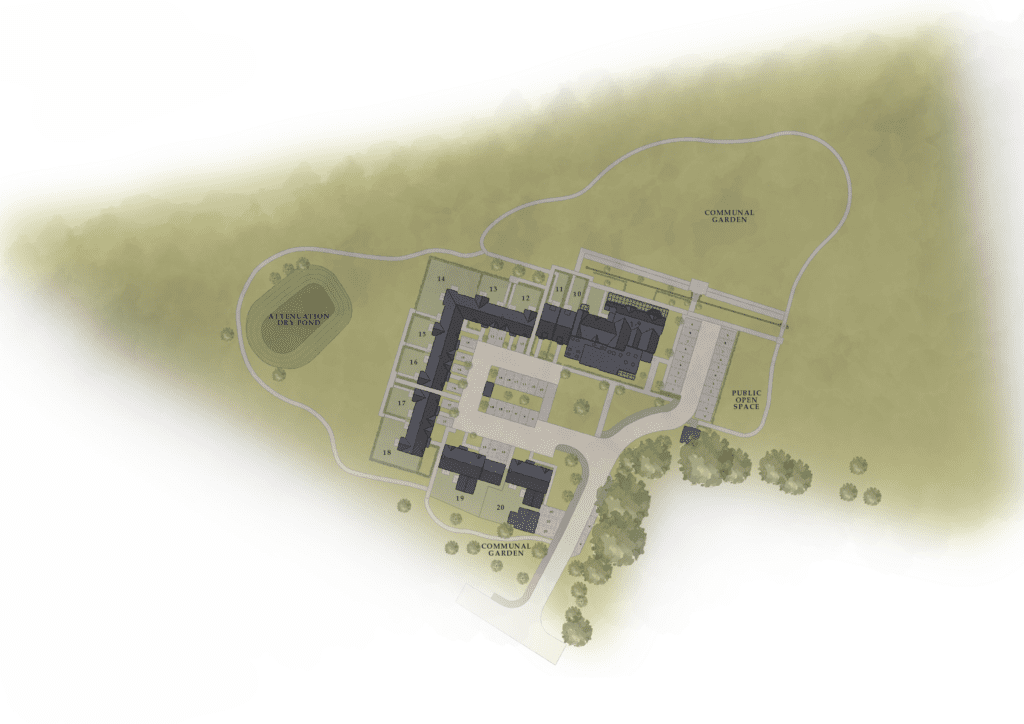
Site Plan and Availability
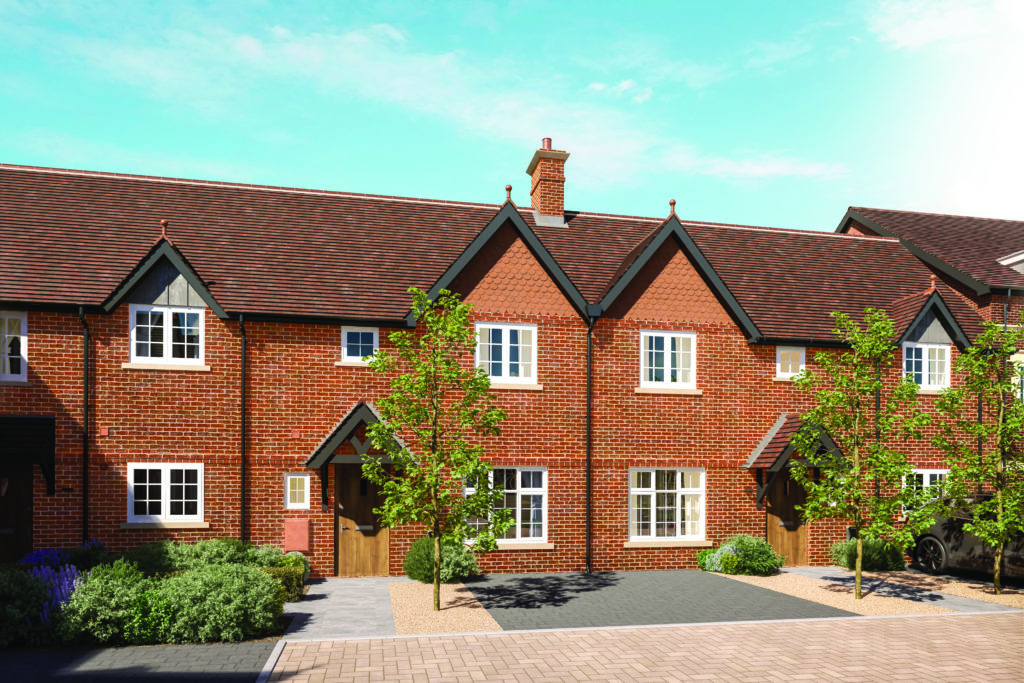
Jephson Court Houses
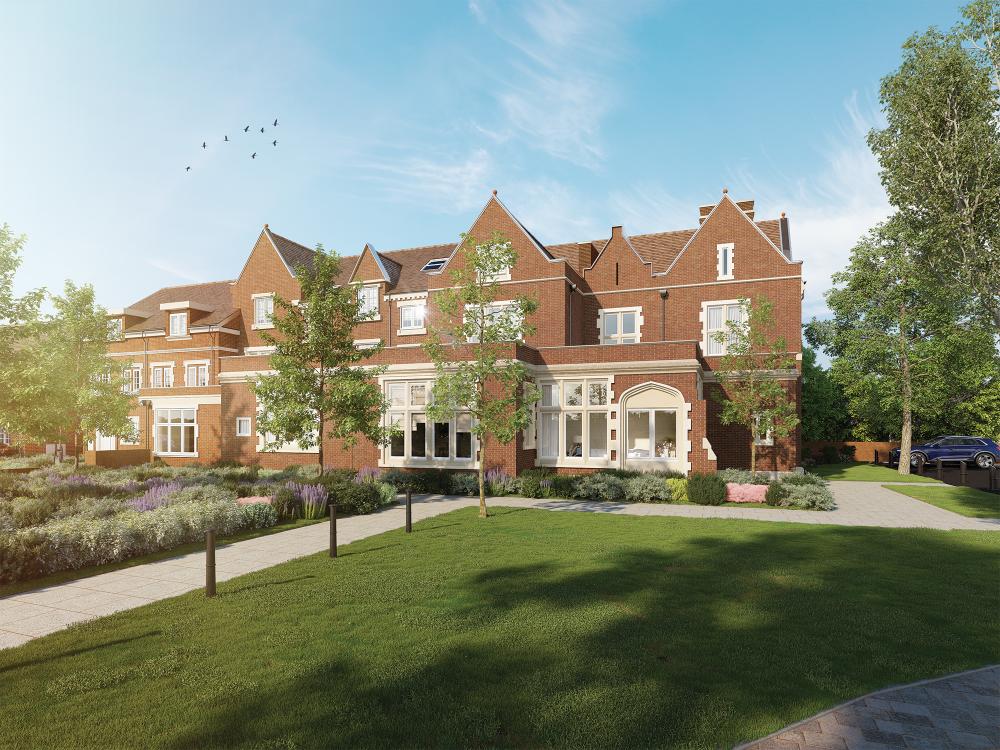
The Jephson Apartments
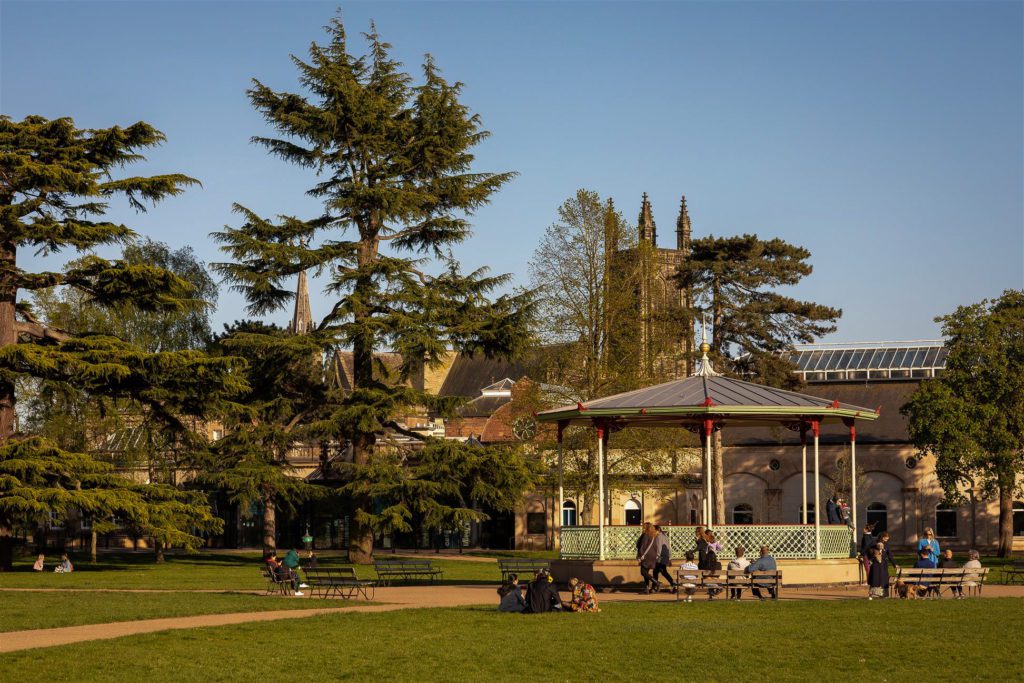
A Regency Town Full of Contrasts
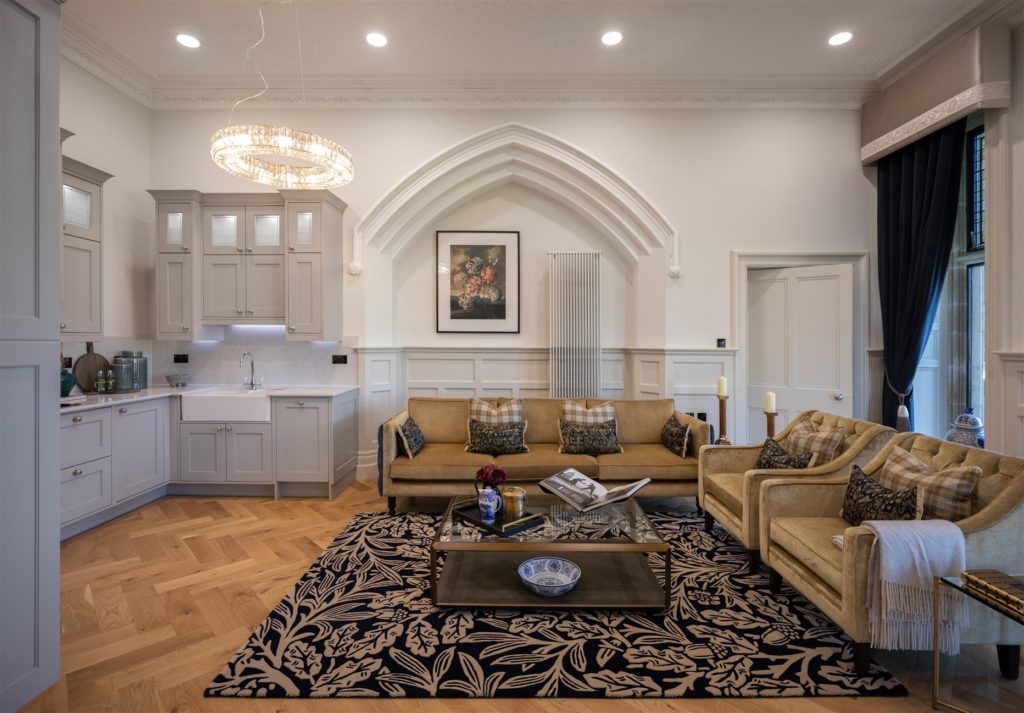
The Spitfire Difference

Next Steps
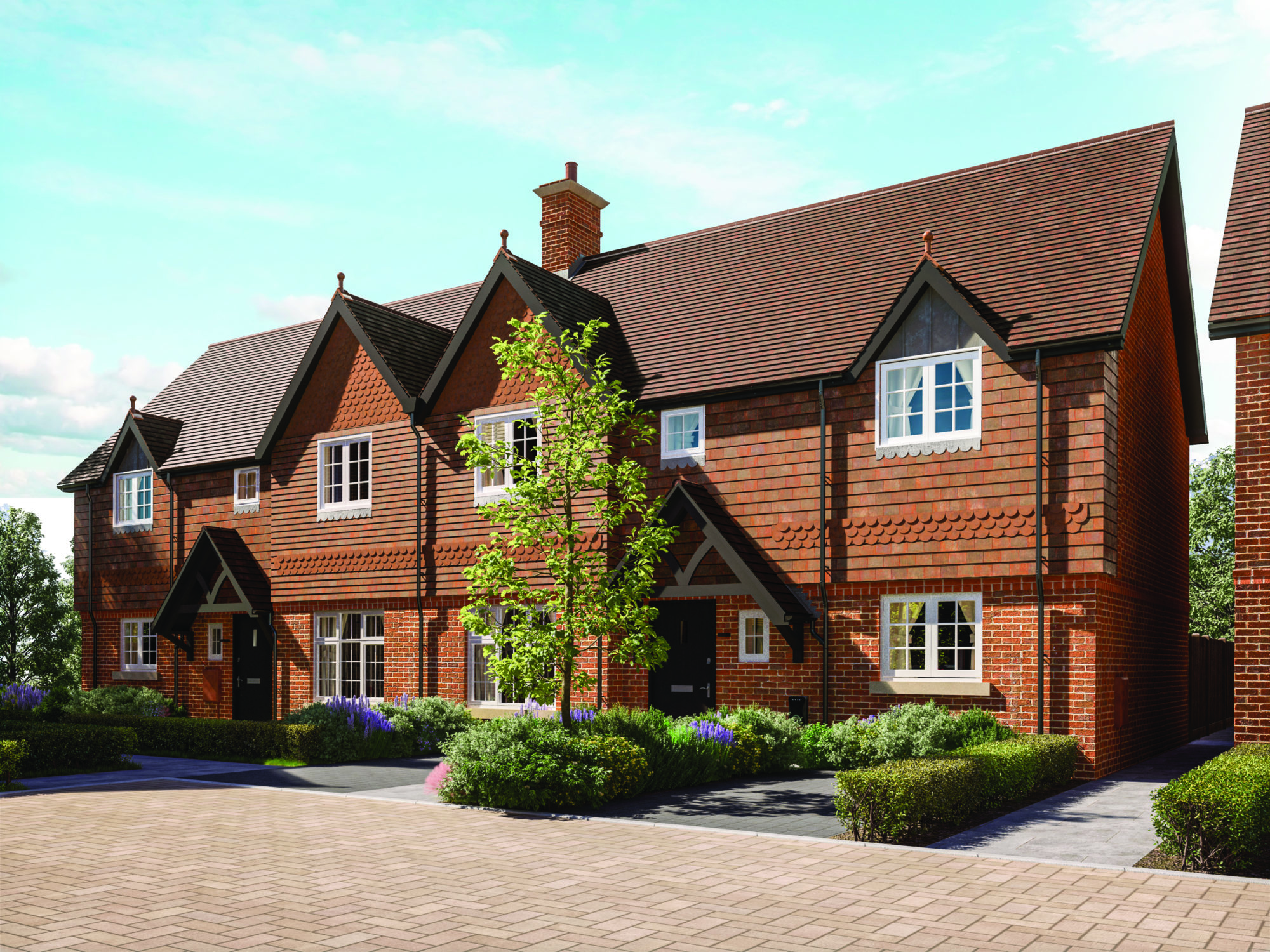
Part of the Bespoke Collection by Spitfire Homes, The Jephson Portfolio offers a very desirable selection of houses and apartments set in 7.5 acres of private grounds, accessed by its own private driveway. Within the Portfolio, Jephson Court offers a choice of 11 three- and four-bedroom houses, while the Jephson Apartments consist of nine highly individual one- and two-bedroom apartments set within the original restored Victorian country house.
To reflect the period architecture of the original building, the new homes are embellished with stone detailing, hanging tiles and finials, creating a characterful and cohesive collection.
Ideally located just 2.5 miles from the centre of Royal Leamington Spa, The Jephson Portfolio enables you to enjoy a balanced lifestyle, positioned on the rural edge of this elegant and vibrant Regency town.
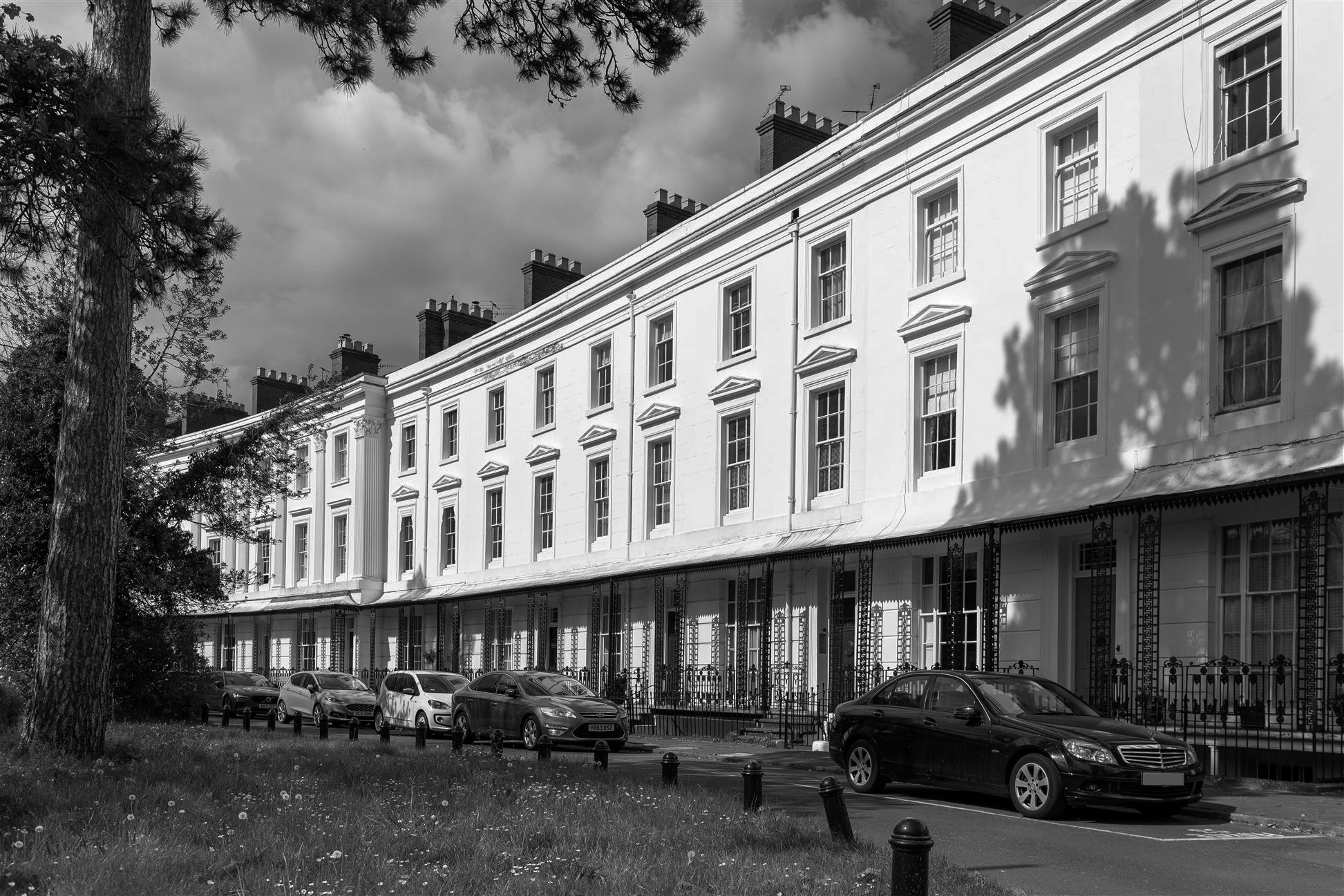
Royal Leamington Spa, one of Warwickshire’s most elegant destinations, was originally famed for its ‘healing waters’. Today the town is better known for its stunning Regency architecture, wide boulevards, chic bars, superb restaurants and magnificent parks and gardens.
Building on its historic reputation as a fashionable destination, Royal Leamington Spa offers an unrivalled selection of high street brands alongside independent shops and boutiques. In addition, the illustrious cities of Warwick and Oxford are close by, along with shopping capital Birmingham and the designer shopping outlet Bicester Village.
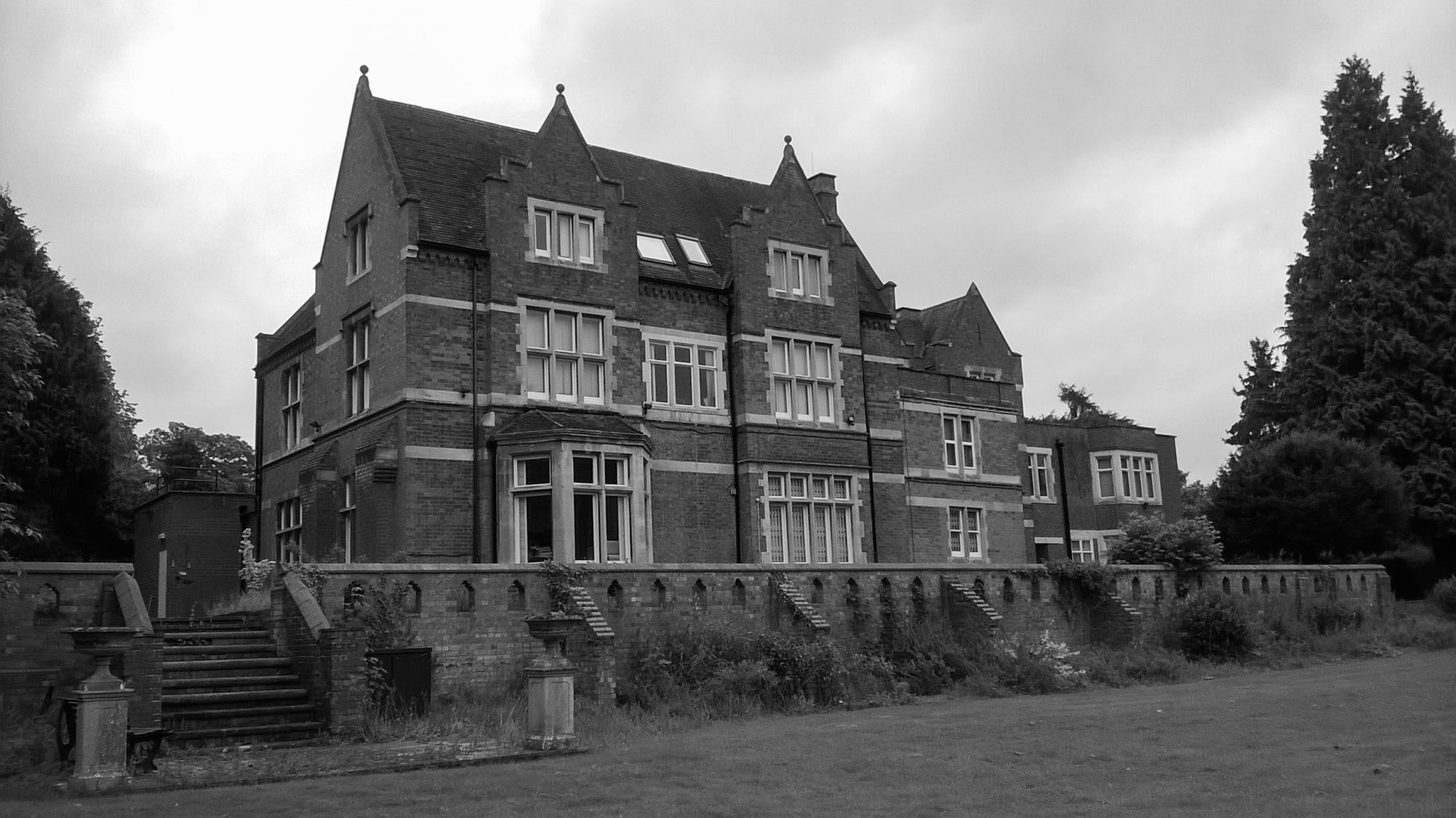
Drawing on a wealth of experience for sensitively providing a new lease of life to historic buildings, Spitfire Homes’ approach to The Jephson Portfolio focuses on rediscovering the original character of this unique setting, respecting its Victorian elegance, and creating an additional, limited collection of new homes in a refreshing yet contemporary style.
Dating back to the mid 1800’s, Jephson House has been delicately restored and reimagined to create a series of nine individual apartments, retaining the charm of the original building.
Thoughtfully designed and situated to ensure a sense of space is maintained, each new residence within Jephson Court is built and finished to the elevated quality of design and craftsmanship associated with the Spitfire Homes Bespoke Collection.
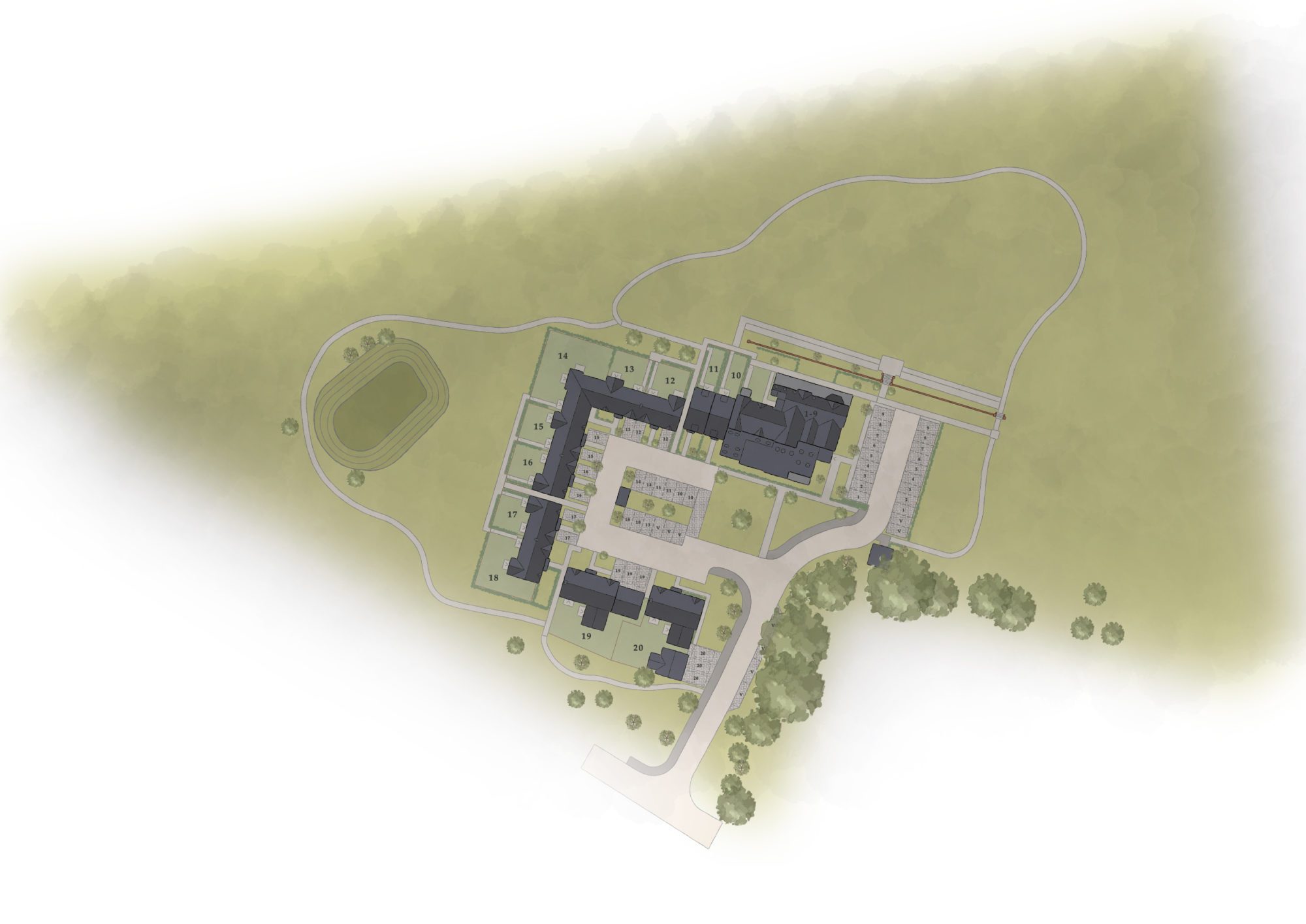
Access via a private driveway secured with automatic gates, The Jephson Portfolio comprises of 7.5 acres of communal space for the exclusive enjoyment of residents.
A focal point of the estate, Jephson House, has been restored to its former glory and is complemented by the adjacent new properties that form Jephson Court. Surrounding the homes, the grounds of the estate encompass a series of pathways, wooded areas and open spaces, providing a tranquil setting.
There are no homes at The Jephson Portfolio which match your criteria, please call us on 0344 736 0074 to discuss further.

No’s 10 & 11
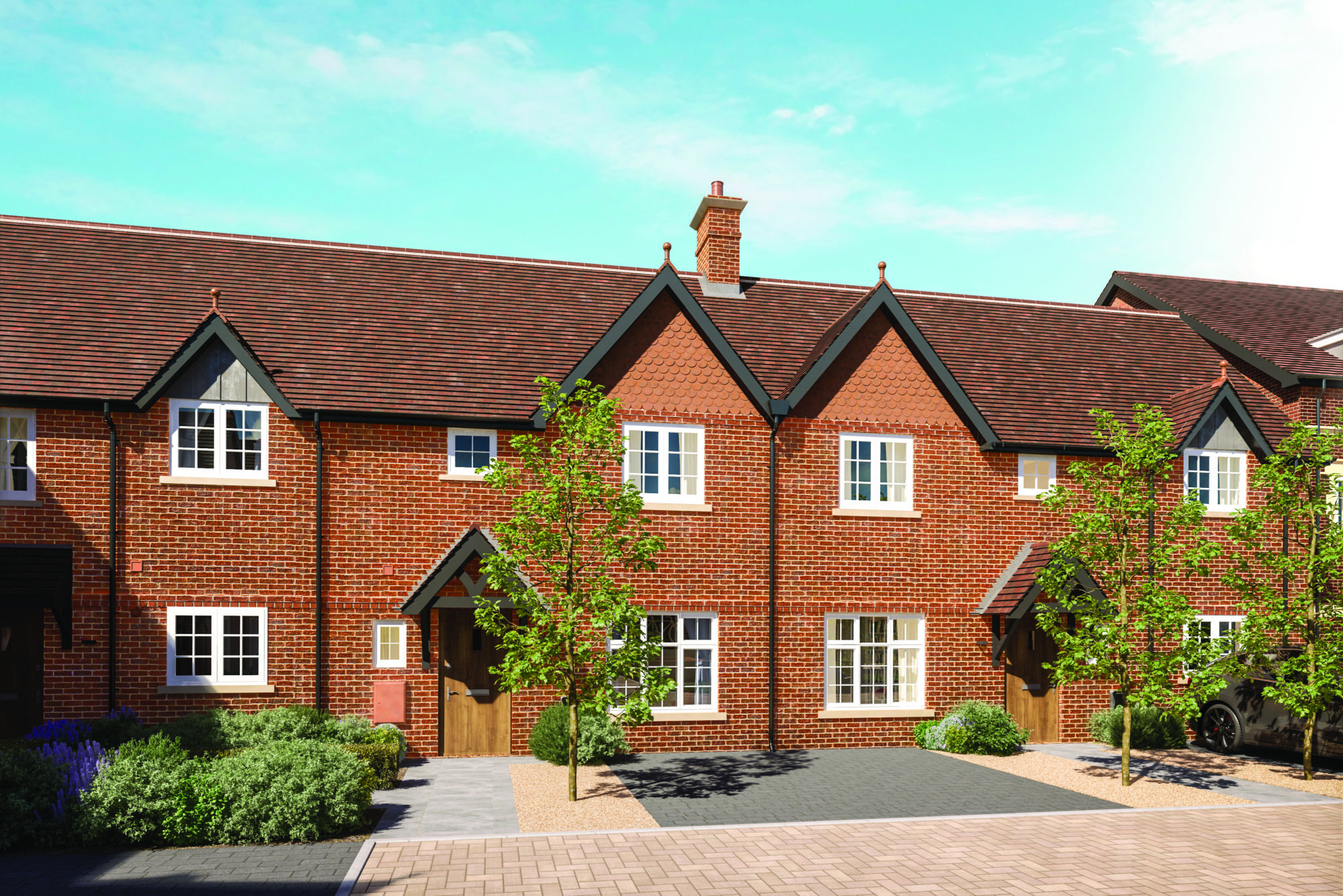
Each new residence within Jephson Court has been carefully designed to respect the existing building. Elevations combine a palette of brick, tile hanging and timber to create traditionally inspired characterful new homes. Each property benefits from private allocated parking with electric car charging points. Internally each home is appointed with a premium level of specification throughout with signature features including bespoke kitchen designs and staircases.
Jephson Court
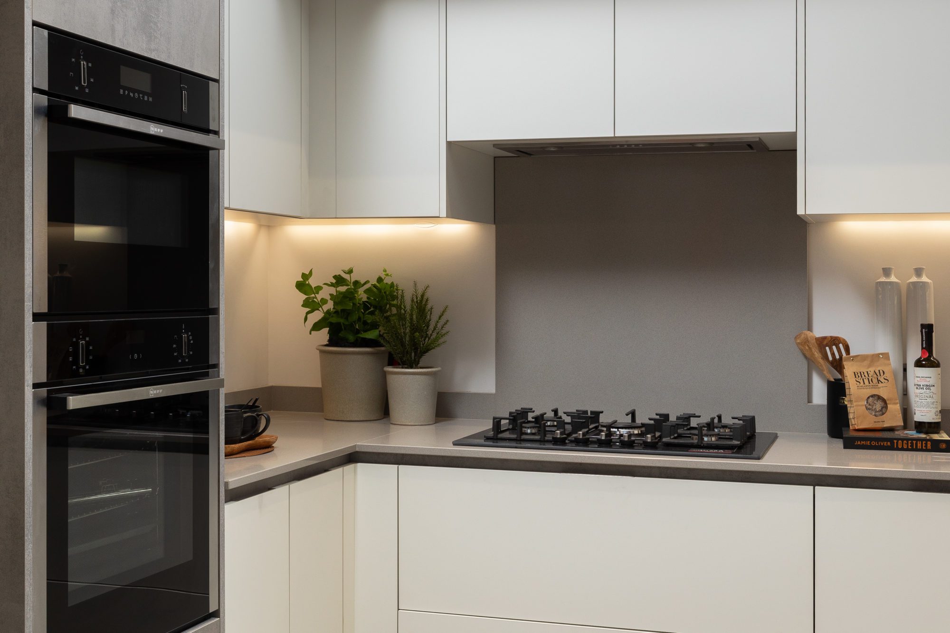
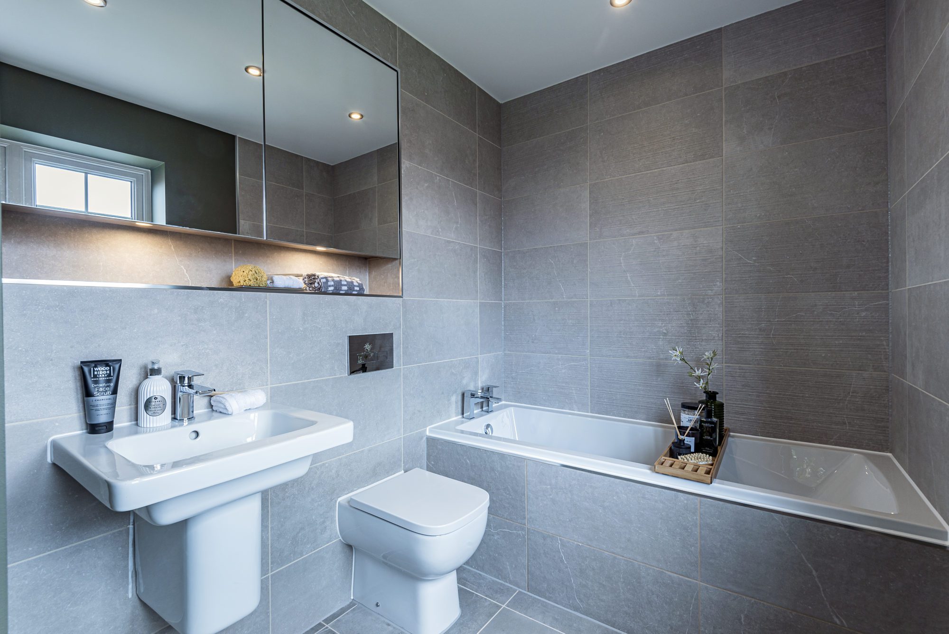
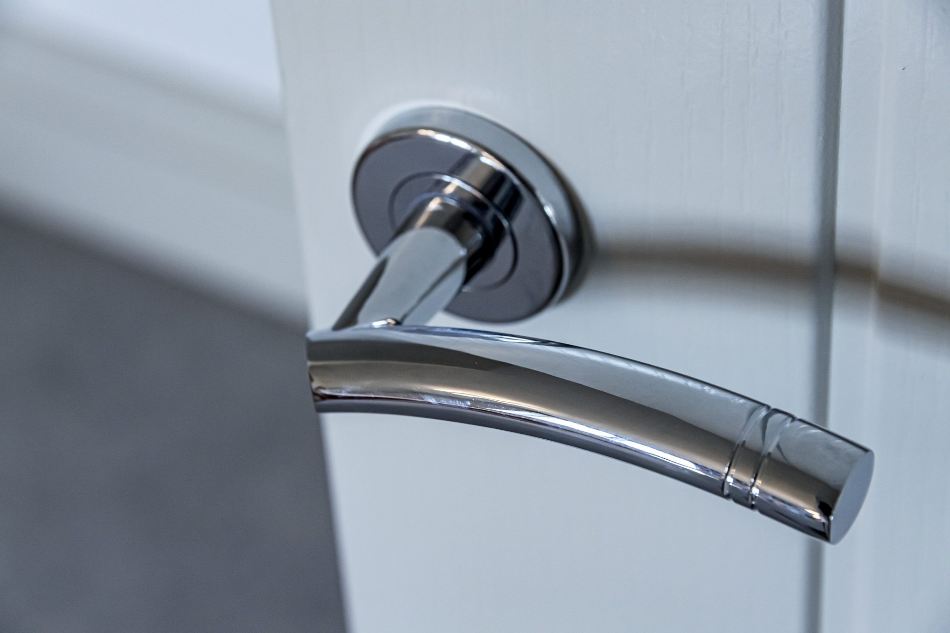
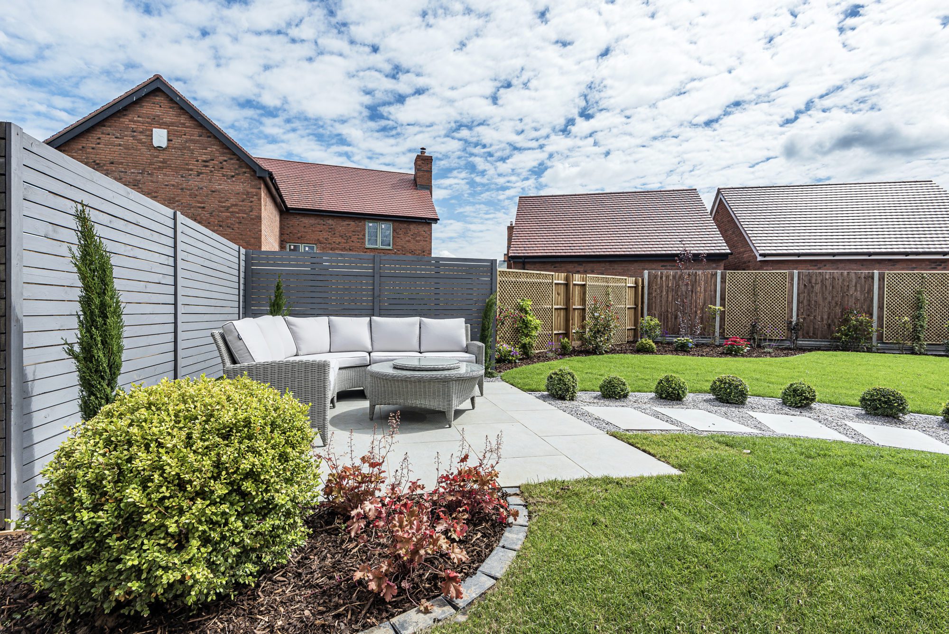
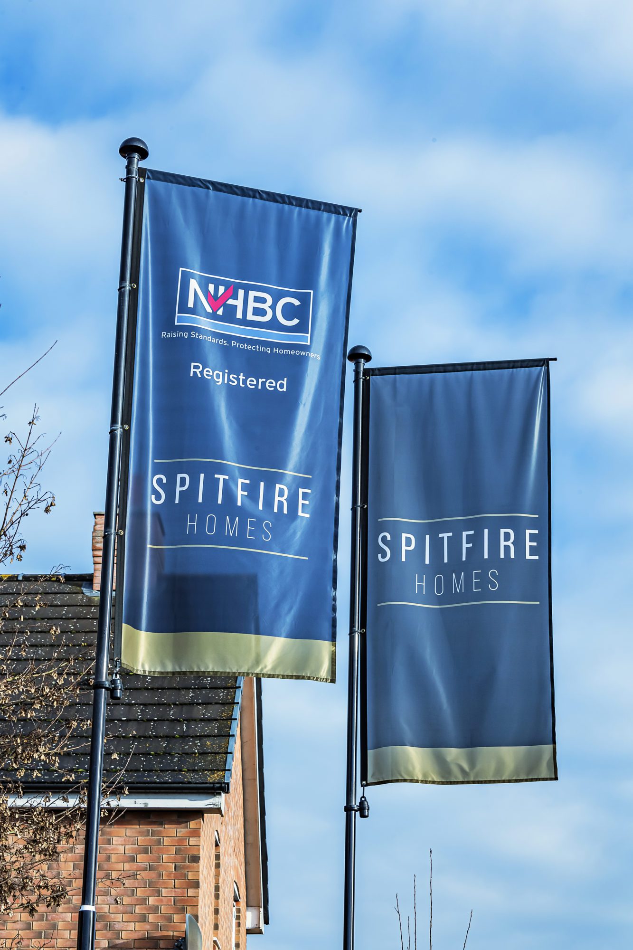
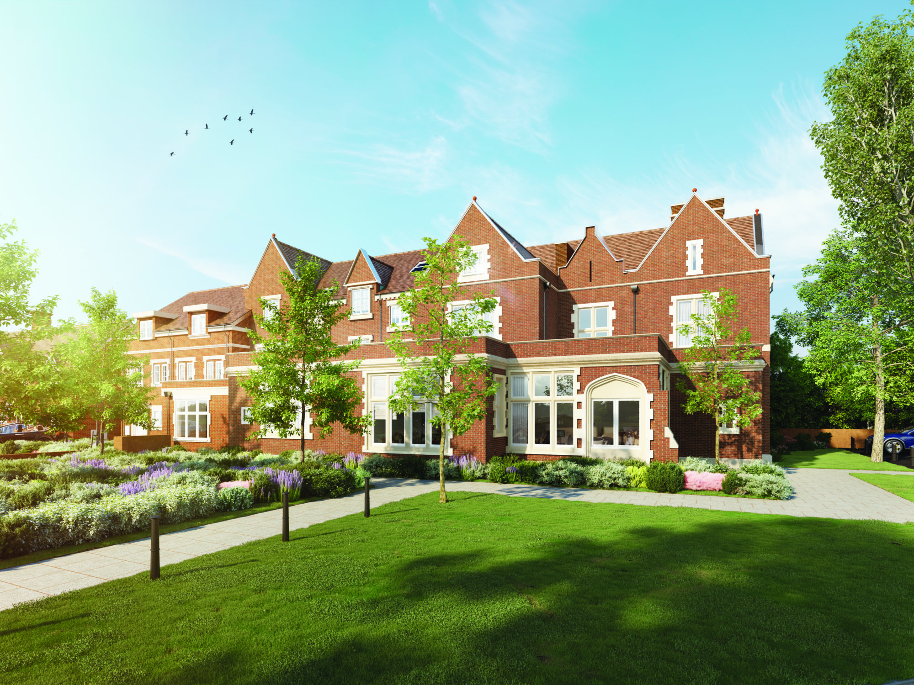
The careful restoration of this Victorian country house demonstrates Spitfire’s sympathetic and creative approach to the refurbishment of this building. Each of the nine apartments offer unique layouts showcasing characterful features and a premium specification. All properties also benefit from allocated basement storage and private car parking provision, with electric car charging points. Situated across three floors, the apartments are accessed through a statement lobby with lift access to each floor.
The Jephson Apartments
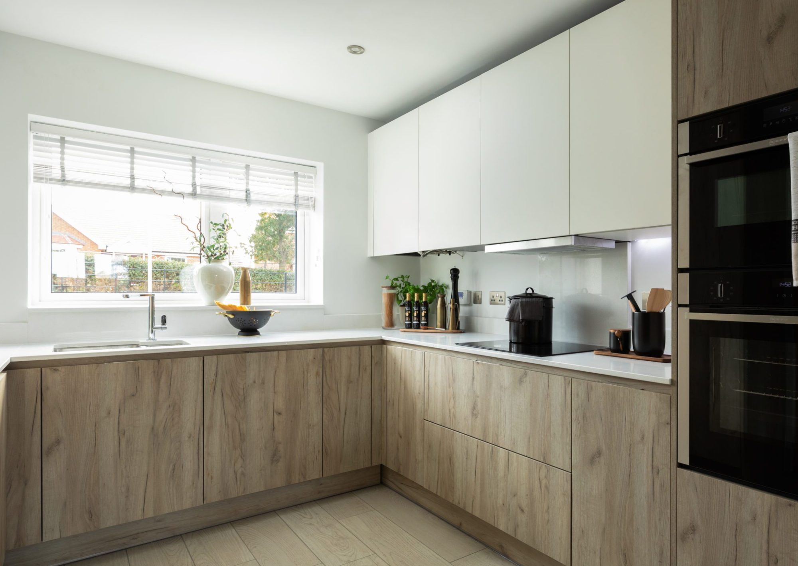
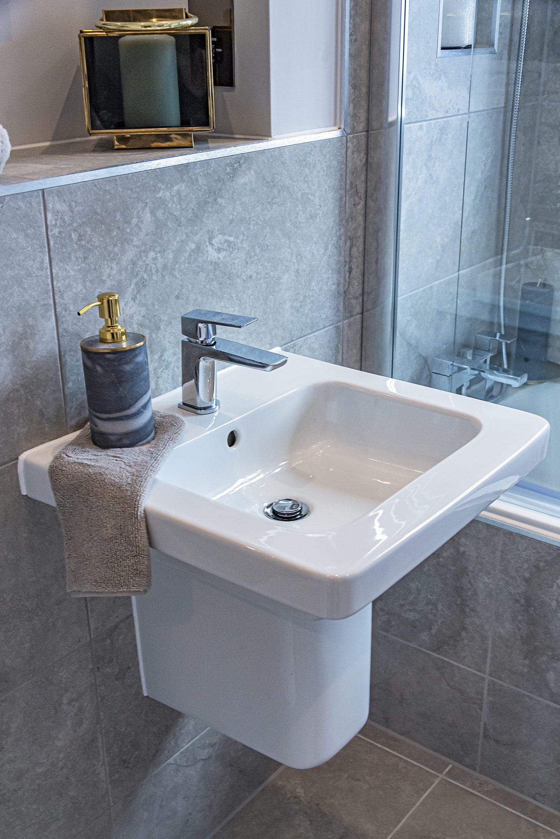
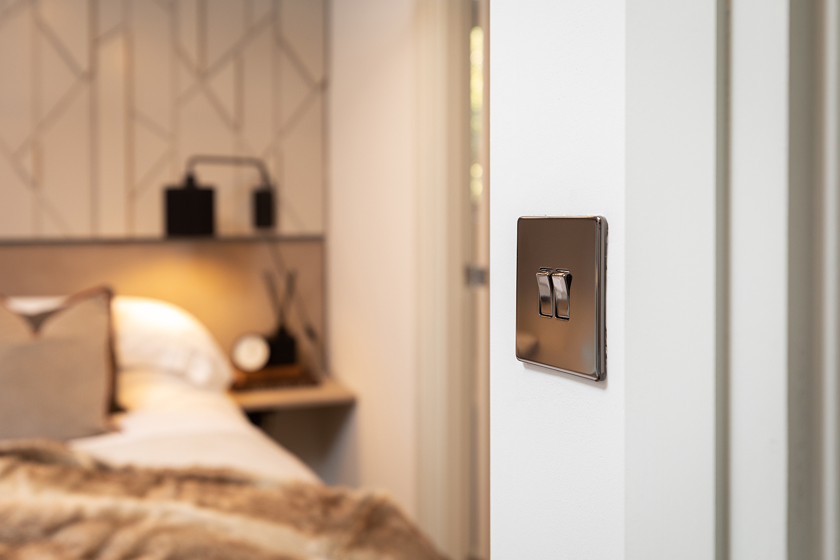
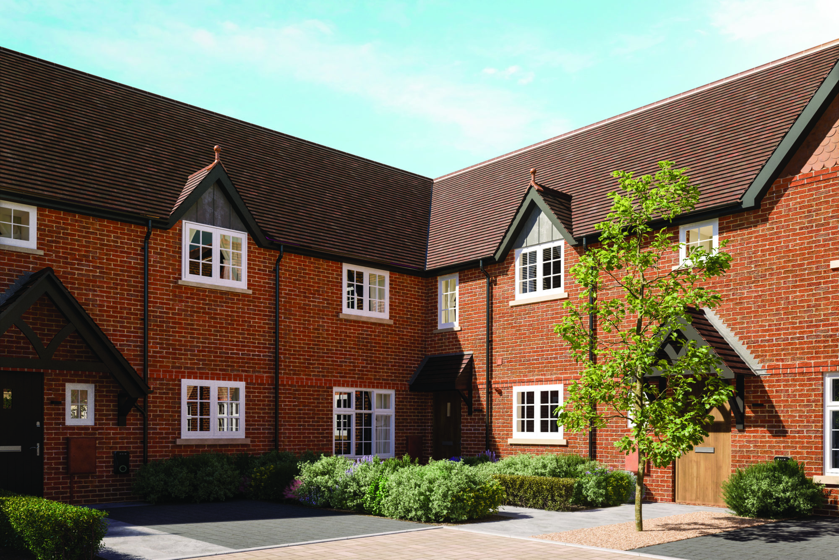
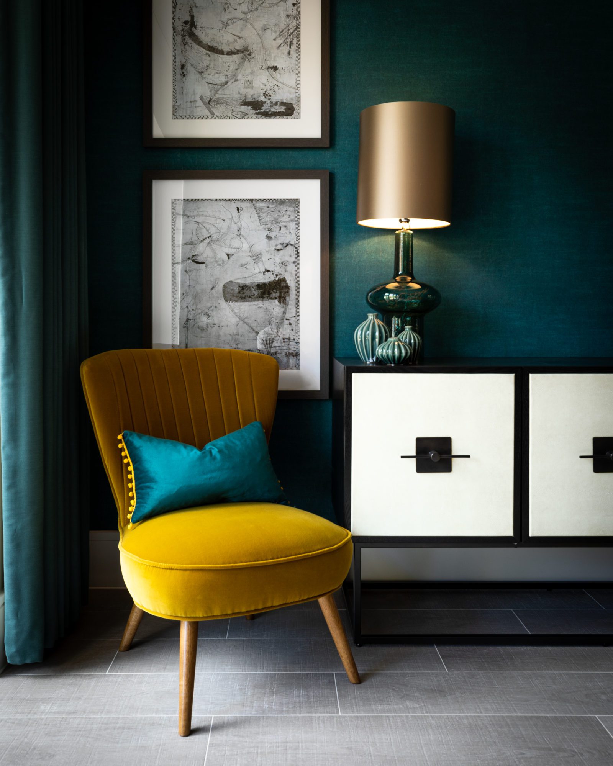

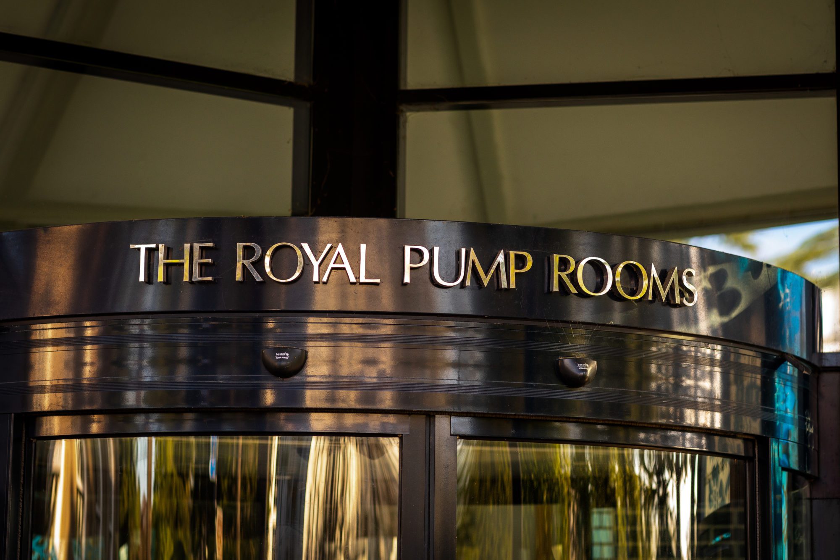
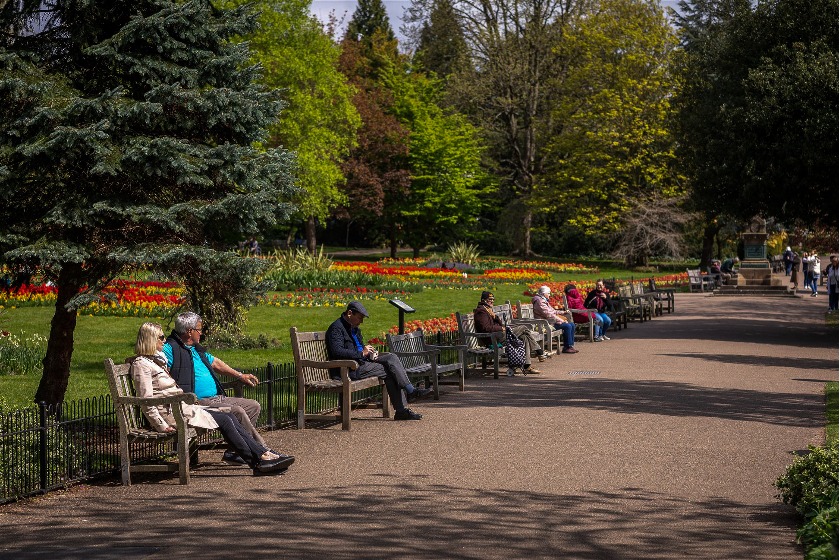
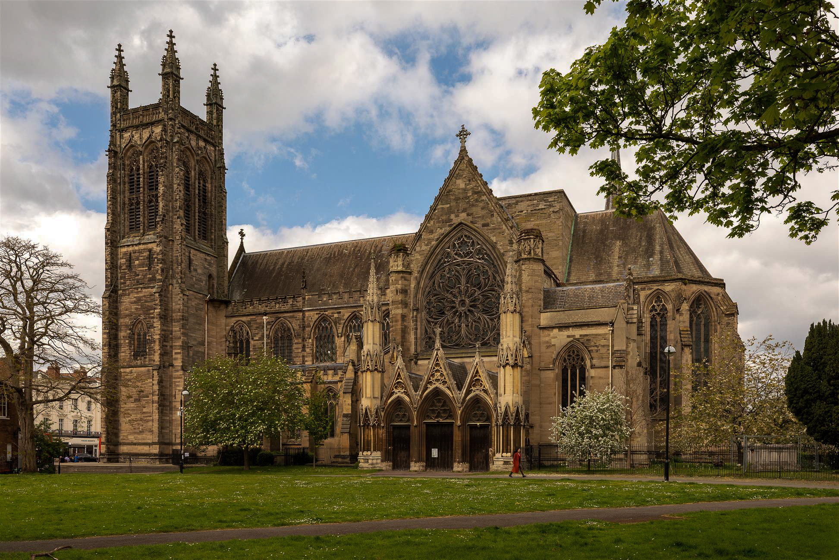
Royal Leamington Spa offers wealth of retail and leisure facilities. Everywhere you go, you’re reminded of the town’s rich heritage, from the Royal Pump Rooms, a Grade II listed landmark building that’s home to Leamington Art Gallery and Museum, to Jephson Gardens, a beautiful formal 14.6-acre Victorian park. In addition, you’ll find The Assembly, a stunning art-deco building that today acts as a 1,000-capacity music venue.
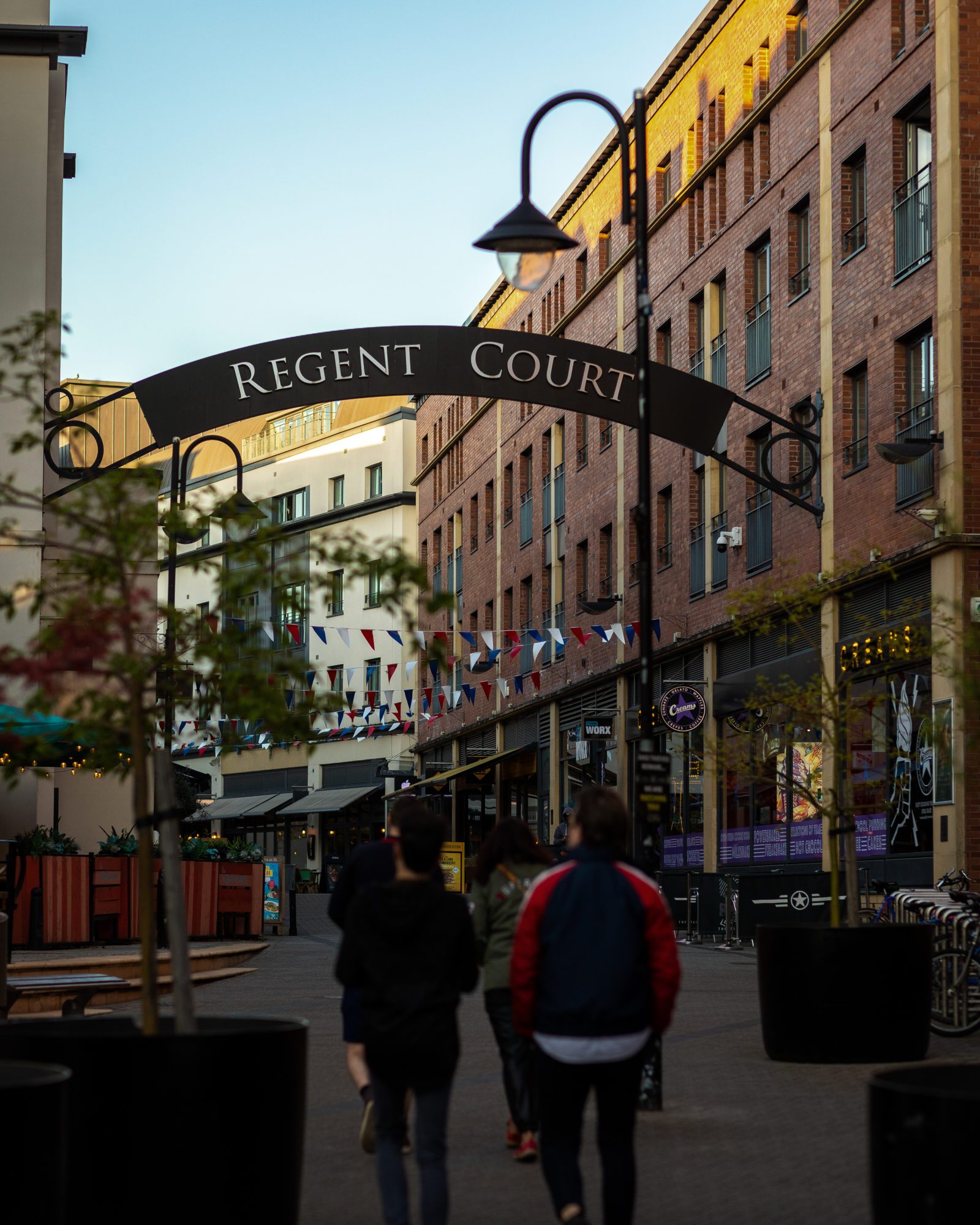
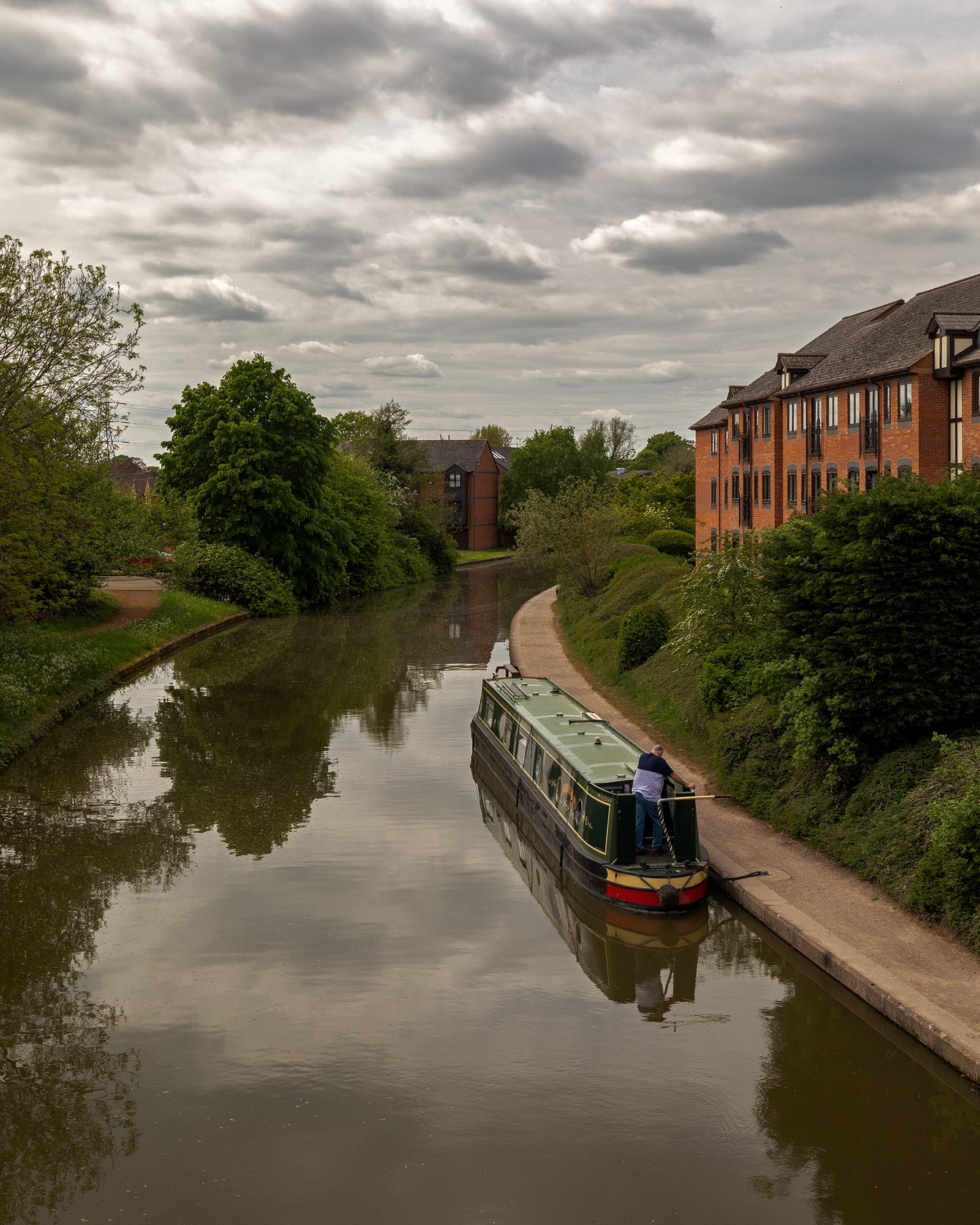
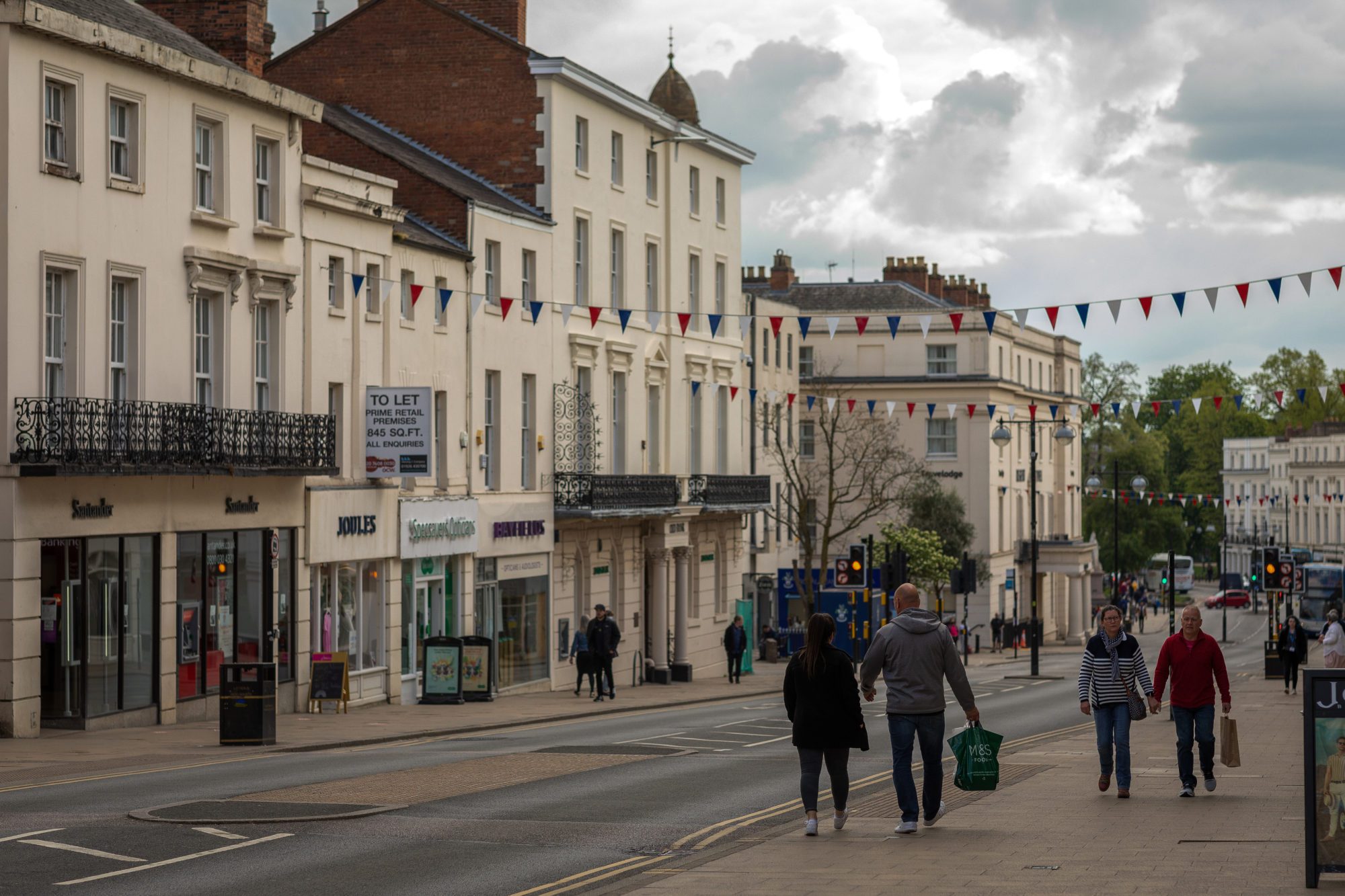
Surrounded by some of the best examples of Georgian architecture including the iconic Town Hall, is the Parade, Leamington Spa’s main shopping hub, while the Royal Priors Shopping Centre offers several cafes and restaurants. And for those who like to escape the day-to-day bustle, you’re just a short distance from the River Avon and River Leam, for a relaxing walk or cycle amongst open Warwickshire countryside.

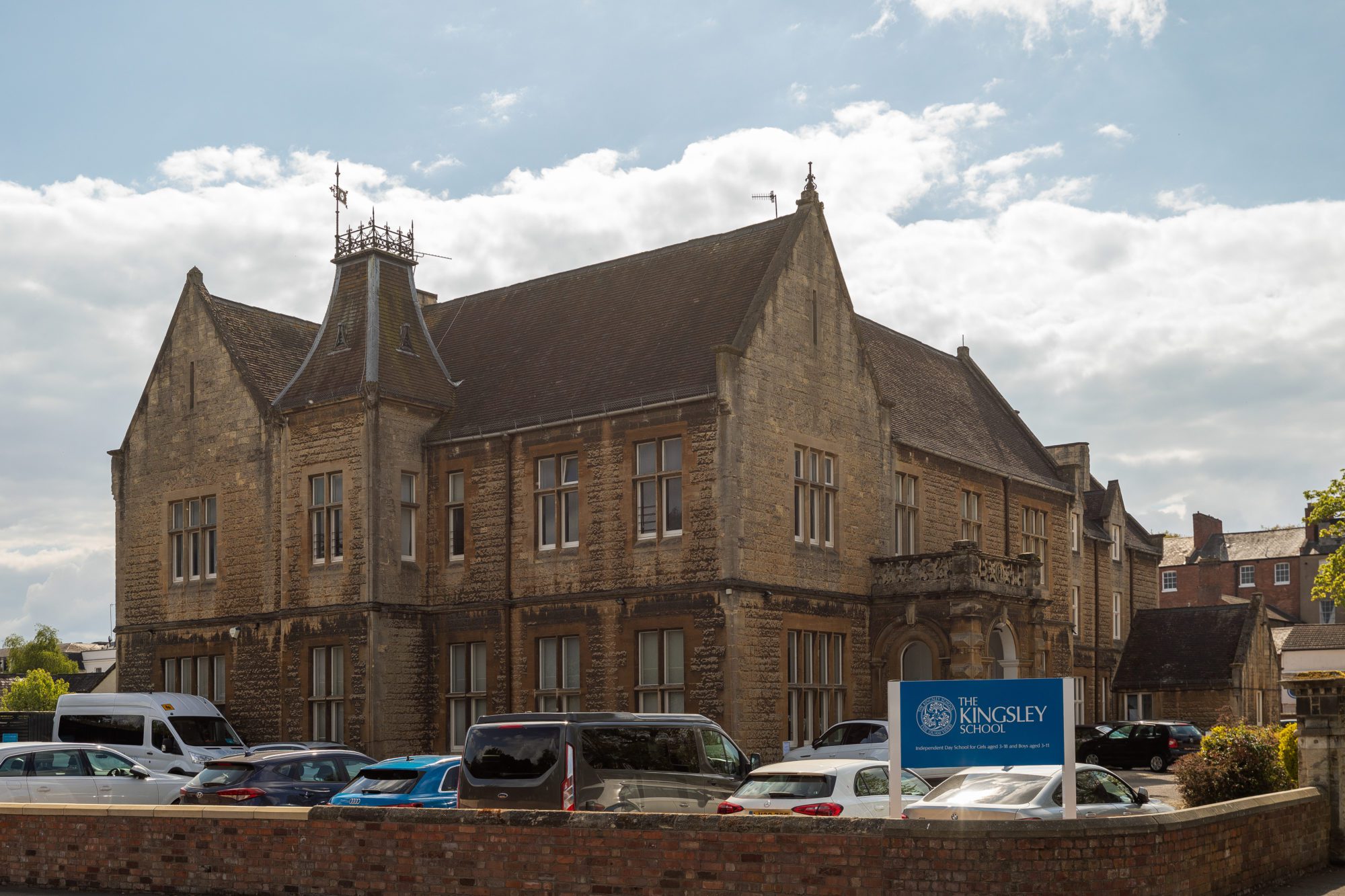

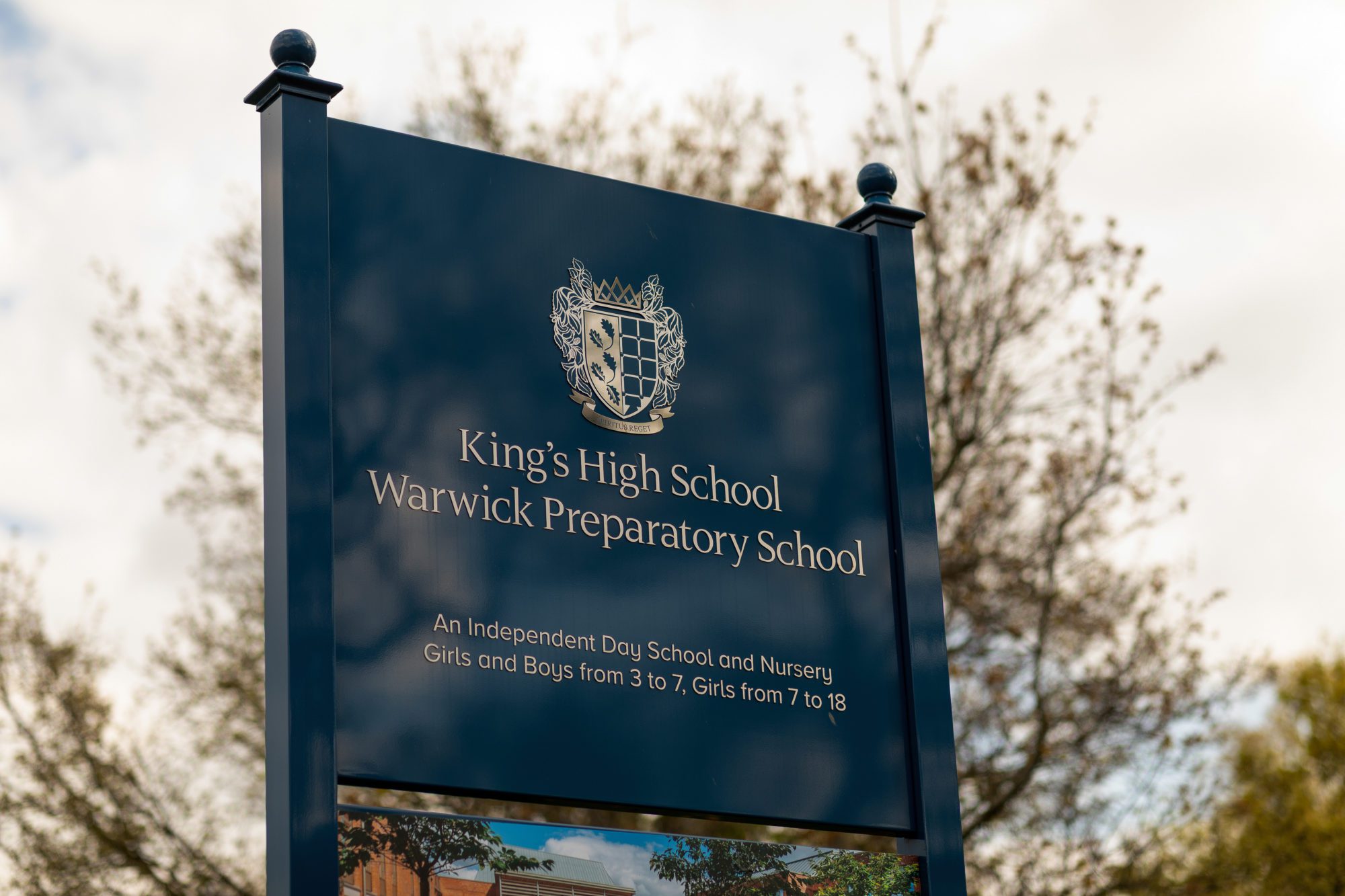
Families settling down at The Jephson Portfolio can benefit from the wide selection of schools and colleges in the town and its surroundings, many of which have Ofsted ratings of Good or Outstanding. For further education, The University of Warwick and Coventry University are also both within easy reach.
For the energetic, there’s a wide selection of local clubs covering most sports, and three golf clubs within five miles. Arts lovers can enjoy film showings at both the Vue and the Royal Spa Centre, or take in a play or live music at a wide choice of venues that include the Loft Theatre and The Assembly.
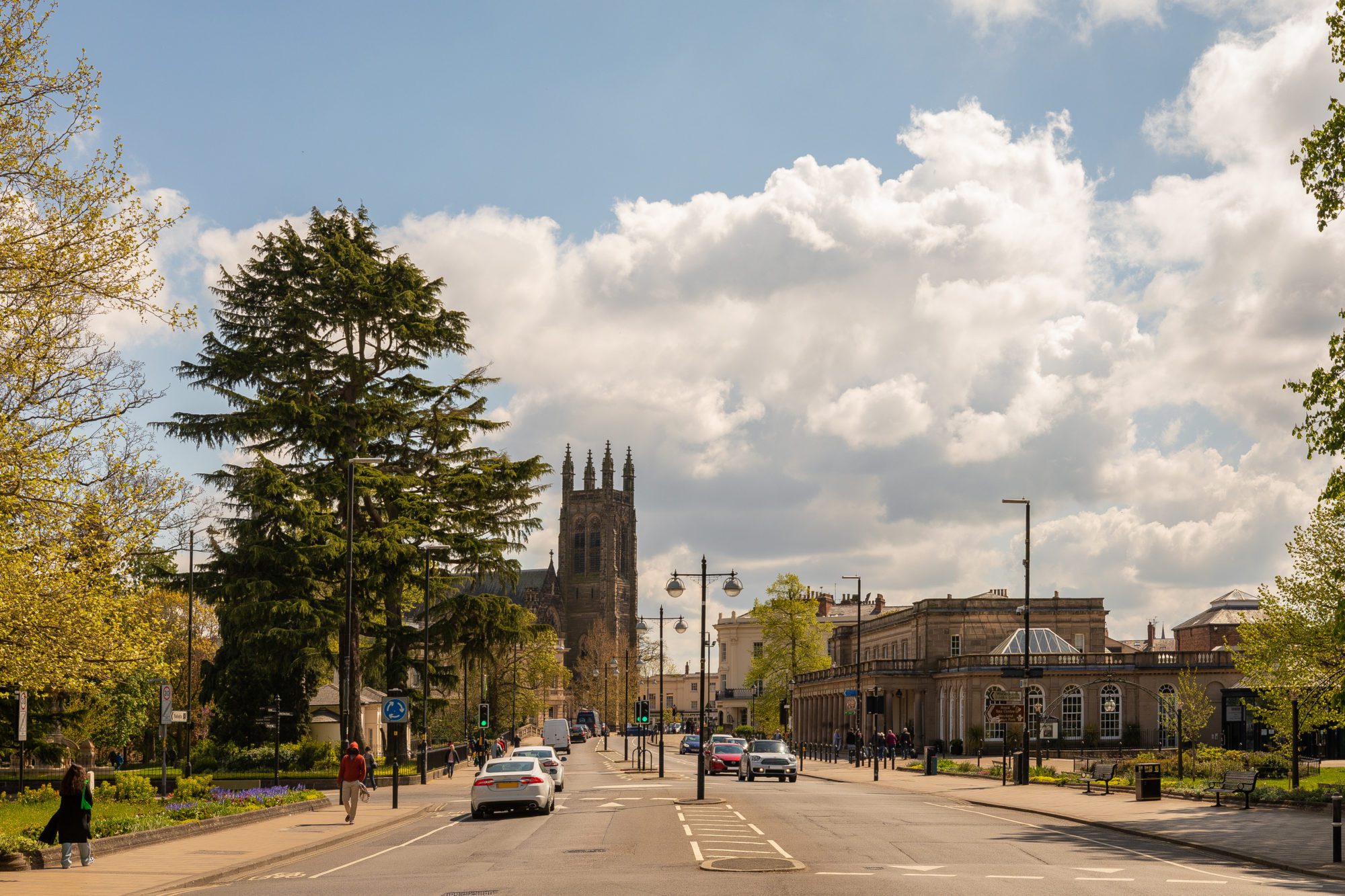
Leamington Spa train station is approximately 3.5 miles away and offers a convenient, direct services into Birmingham New Street in 33 minutes and London Marylebone in 82 minutes. By road, The Jephson Portfolio is also conveniently placed for access to the M40, M42, M6 and A46.
Haseley Manor
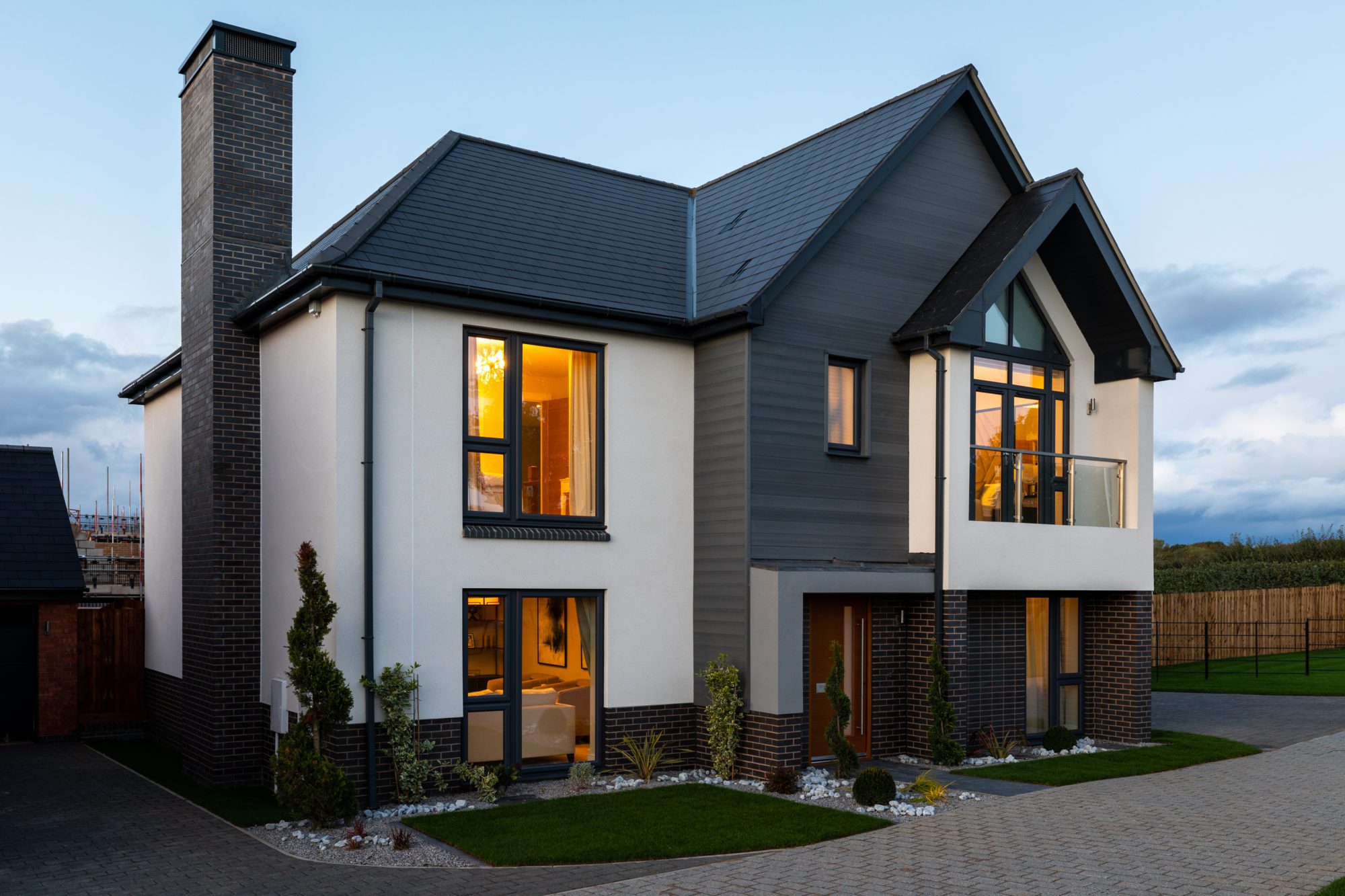
Our experienced team carefully selects an appropriate palette of materials for each home and collection. The combination of quality materials, striking architecture and carefully considered layouts enables us to create places that people want to call home.
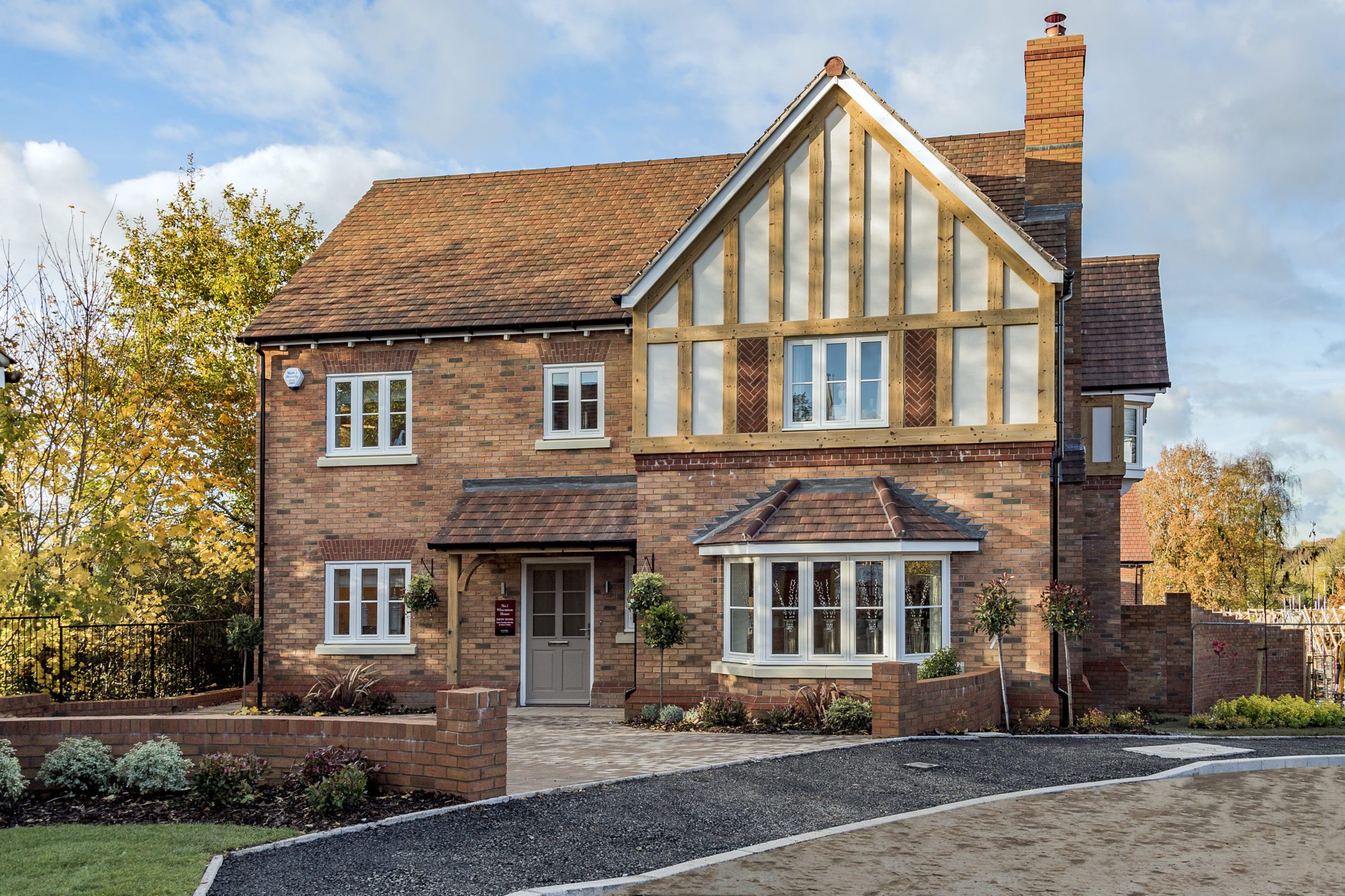
We are an award-winning homebuilder creating design-led properties across the Midlands. Our customers trust our heritage and value the care and attention we provide.

Welcome to The Jephson Portfolio

The Jephson Lifestyle

Site Plan and Availability

Jephson Court Houses

The Jephson Apartments

A Regency Town Full of Contrasts

The Spitfire Difference

Next Steps

REGISTER YOUR INTEREST
Your Details
This form is currently undergoing maintenance. Please try again later.